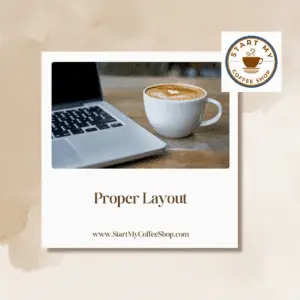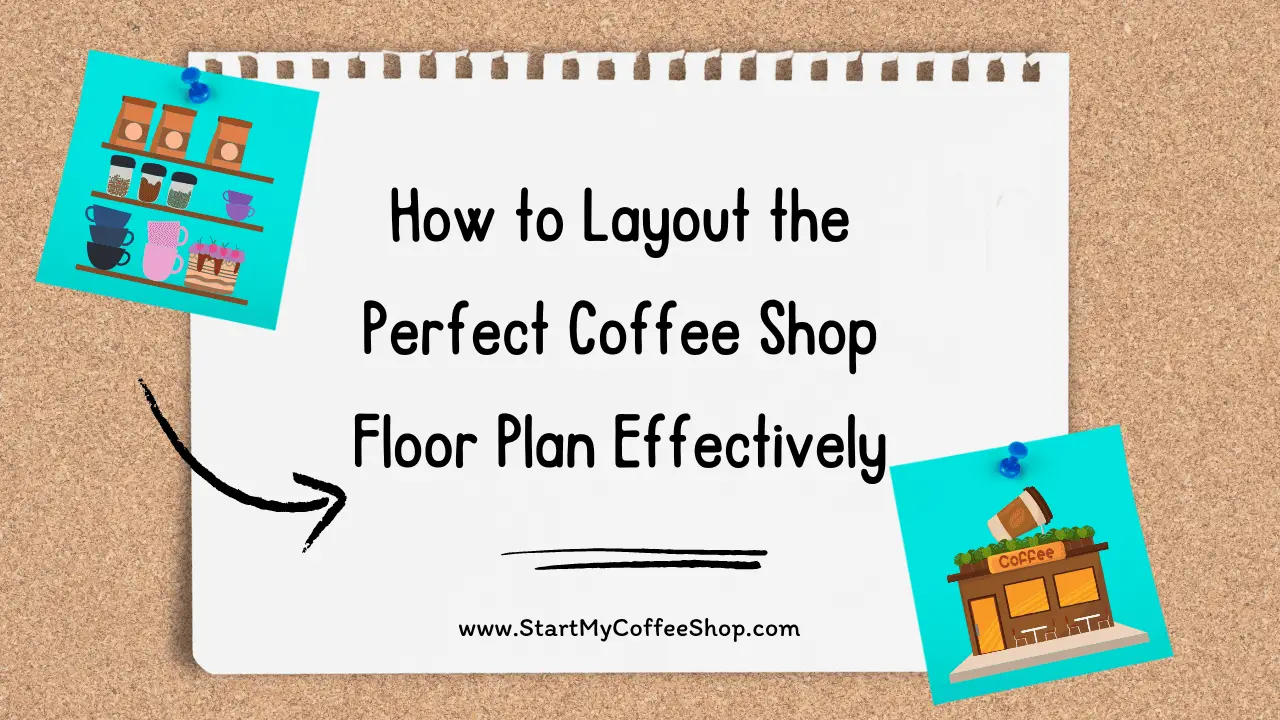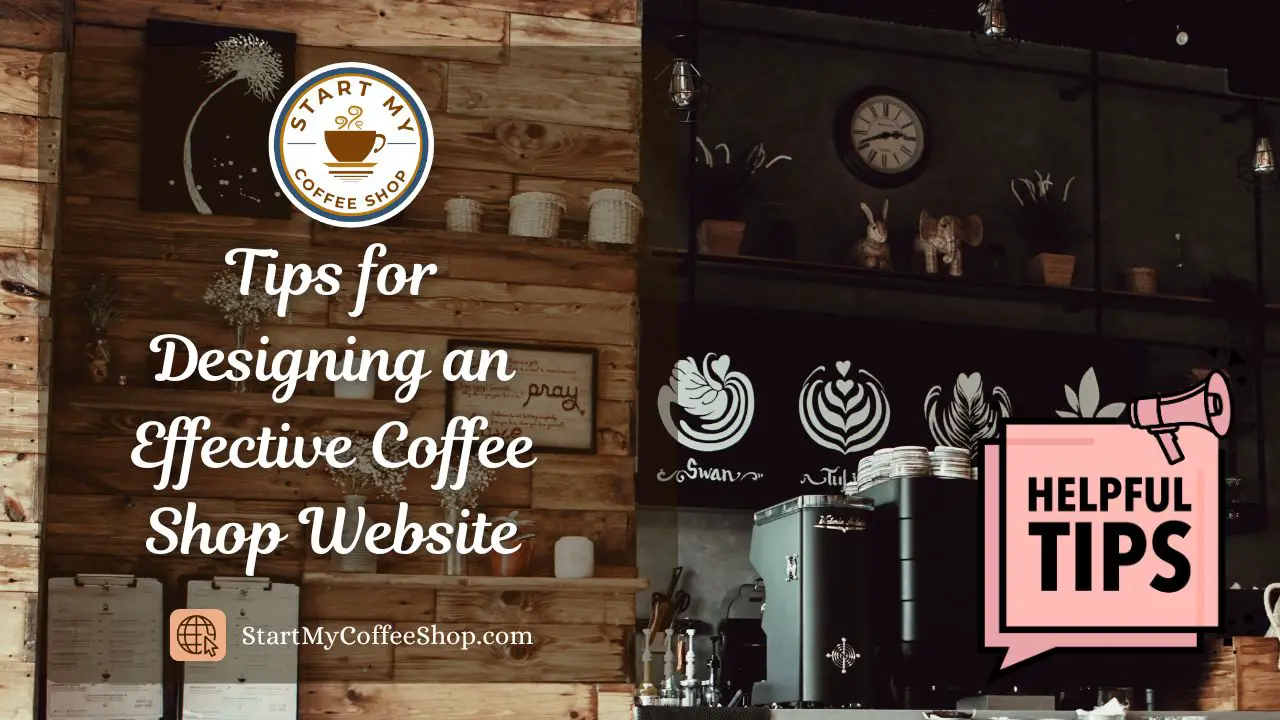It seems like these days coffee shops are more than just a place where you pick up your coffee in the morning. Coffee shops have turned into offices for the virtual worker, a local hangout, and a great place to have networking meetings. So, it goes without saying that when planning out a coffee shop you’ll need to take a lot into account to make the most out of your business. The truth is that a coffee shop owner will have to cater to a variety of clients to make sure that they reach their maximum potential.
So how should you layout your coffee shop floor plan? This varies on the clientele you want at your coffee shop. Once you know what clientele you want you will need to find the perfect sized space, properly layout space, and measure out your decor
Perfect Sizing
Before considering buying a commercial space and planning out your coffee shop you need to figure out what kind of shop you want to have. Do you want a shop where people can pick up their morning coffee and leave, or do you want a space where people can sit and have their coffee, as well as work on their laptop for several hours at a time? Both types of shops are very different because the decor style, as well as placement, will vary depending on which form business you use. This is the question you should ask yourself before shopping for a commercial space.
If you wish to have a small coffee shop where the service is grab and go, then you can find a space that is 500 square feet or less. However, if you wish to have a larger setting where guests can sit down and have their coffee while working comfortably then you may want to look for a space that is 1,000 to 2,500 square feet. Knowing the size you want will set you on the right path to decorating a great coffee shop. It is by far one of the most important steps when starting your new business.
Proper Layout

Now that you have the size of your coffee shop, it is now time to plan the layout. The layout may be one of the most important things to plan out when designing your coffee shop, but it can also be very fun.
A small coffee shop of less than 500 square feet will not require much planning on your part. A small space like this will be considered more of a grab and go establishment, however, there can still be room for 2 or 3 small tables in case people do decide to dine in. For this kind of space, you will need a small bathroom, a small office space in the back for employees, and a counter where you can set your coffee machines, small kitchen area, a setting for your baked goods, and a cash register. Some shops also like to have a shelf by the entrance so that they showcase their merch, and coffee for sale. Ultimately a grab and go type of coffeeshop is a great first step for a new business owner, especially if you are on a budget.
A larger coffee shop will require much more detail, especially if you want to accomplish that cozy feel. For a shop like this, you want to appeal to virtual workers, younger demographic, and business people so that they can network with colleagues. Here a few things you should consider when making your coffee shop floorplan.
- Entrance: The entrance of the coffee shop needs to stand out, and it needs to be something that will automatically draw the customer in. Whether it’s a cool art piece fit for Instagram or an insane bookshelf it needs to be something that stands out. This will help you stand out from the rest of your competition.
- Barista Station: The barista station and cash register should be closer to the entrance if possible. Having the cash register and barista station closer to the entrance will prevent customers that are on line waiting for their coffee to be less of a distraction for those that are sitting at tables working. Some coffee shops have register and barista station towards the back of the shop as well. The goal is to be on opposite sides from the silent seating area so that people working on laptops can work in a calm environment.
- Dining Tables: An important part of a successful coffee shop is having enough dining tables. You’d be surprised how much people love spending time at a coffee shop. It’s good to have a few tables by the front window so that when someone passes by your shop, they will see people dining and will automatically be intrigued. Additionally, it’s nice to have tables throughout the shop so that there is a steady flow of people throughout the space. Towards the back of your shop, you should also place tables with electrical outlets throughout, this is ideal for those people who want to work on their laptop and need a quieter space with less traffic.
- Kitchen and Bathroom: The kitchen and bathroom can be placed in the middle of your space so that it is easily accessible for clients and staff.
- Management Office/Breakroom: The office or breakroom can actually be placed behind your barista station/cash register this way if a client request to speak with a manager they are right on the scene. You can also have the office/breakroom towards the back of the shop if you want to create less of a distraction for your staff.
- Storage Room: The storage room will probably be the least appealing part of your coffee shop; this room can be placed at the back of your shop.
These placements are very helpful for the mandatory items that you will have in your coffee shop. The idea is that you want to have a comfortable shop not only for yourself but also for your customers.
For more on designs and locations of successful coffee shops, click here.
Plan Out Your Decor

Whether it is a small coffee shop or a large coffee shop it is important to know what you want to sell to your client. In many cases, you want to sell the idea of comfort so that your customers feel at home. When thinking about your floorplan it is important that you plan out every detail, here are a few things to consider when you are planning out your space.
- Tables: The most important thing about a coffee shop is having the right kind of tables, after all, you want your clients to feel at home. Here are a few tables you consider high top tables, low dining tables, booths, and conference room tables
- Chairs: You’ll want to make sure that your guests are comfortable when having their coffee, so you’ll want to make sure you have the right chairs as well. Here are a few types of chairs you should consider, high-top chairs, sofas, and club chairs
- Lighting: Believe it or not lighting fixtures can take up space, and you will need the proper lighting fixtures to pull your spaces together. Chandeliers, standing lamps, sconces, and table lamps are all great lighting fixtures to consider for your coffee shop.
- Accent Pieces: An accent piece can take up a lot of space, a few pieces that you can consider are large pieces of art, a cool bookshelf, a statue, or fountain if the space permits. These pieces will set you apart from your competition.
So, what does decor have to do with a floor plan? It has everything to do with a floor plan you need to make sure that you are using every square foot as effectively as possible. Also, it is best to plan out your space ahead of time that way you can pick out your pieces and bring your vision to life.
It’s Not So Bad
It turns out that planning out your coffee shop floor plan is not so bad after all, as I mentioned before it can actually be quite fun, especially if you’re the creative type. When planning out your space you just need to have your vision ready and think about what type of place you want. The important thing to remember is that you want to set a comfortable environment for your customers and make them feel at home. After all a happy and comfortable customer could potentially lead to more sales!
Frequently Asked Questions
It depends on you and your business plan. If you have enough money and resources for staff, and a good location then do it! But also remember a small coffee shop can also be successful. What matters is what you want and what your capabilities are.
It’s a great idea if you are in an area where there are a lot of office buildings, just make sure you have enough space. Most conference rooms are booked for business purposes so this will not do well in a suburban area.
To learn more on how to start your own coffee shop checkout my startup documents here
Please note: This blog post is for educational purposes only and does not constitute legal advice. Please consult a legal expert to address your specific needs.

Hi! I’m Shawn Chun
My adventure in coffee began when I first launched my first coffee shop back in the early 2000s. I had to figure out so many things on my own and to make it worse within 2 years of opening two large corporate coffee chains moved in just blocks away from me!
As I saw smaller and even some larger coffee shops in the neighborhood slowly lose customers to these giant coffee chains and slowly close up shop, I knew that I had to start getting creative…or go out of business.
I (like you may be) knew the coffee industry well. I could make the best latte art around and the foam on my caps was the fluffiest you have ever seen. I even had the best state-of-the-art 2 group digital Nuova Simonelli machine money could buy. But I knew that these things alone would not be enough to lure customers away from the name brand established coffee shops.
Eventually, through lots of trial and error as well as perseverance and creativity I did find a way to not only survive but also thrive in the coffee/espresso industry even while those corporate coffee chains stayed put. During those years I learned to adapt and always faced new challenges. It was not always easy, however, in the end, I was the sole survivor independent coffee shop within a 10-mile radius of my location. Just two corporate coffee chains and I were left after that year. All told the corporate coffee chains took down over 15 small independent coffee shops and kiosks and I was the last one standing and thriving.
Along the years I meet others with the same passion for coffee and I quickly learned that it is not only “how good a barista is” that makes a coffee shop successful, but the business side of coffee as well.
Hence why I started this website you are on now. To provide the tools and resources for up and coming coffee shop owners to gain that vital insight and knowledge on how to start a coffee shop successfully.
Stick around, browse through my helpful blog and resources and enjoy your stay! With lots of LATTE LOVE!
Shawn






